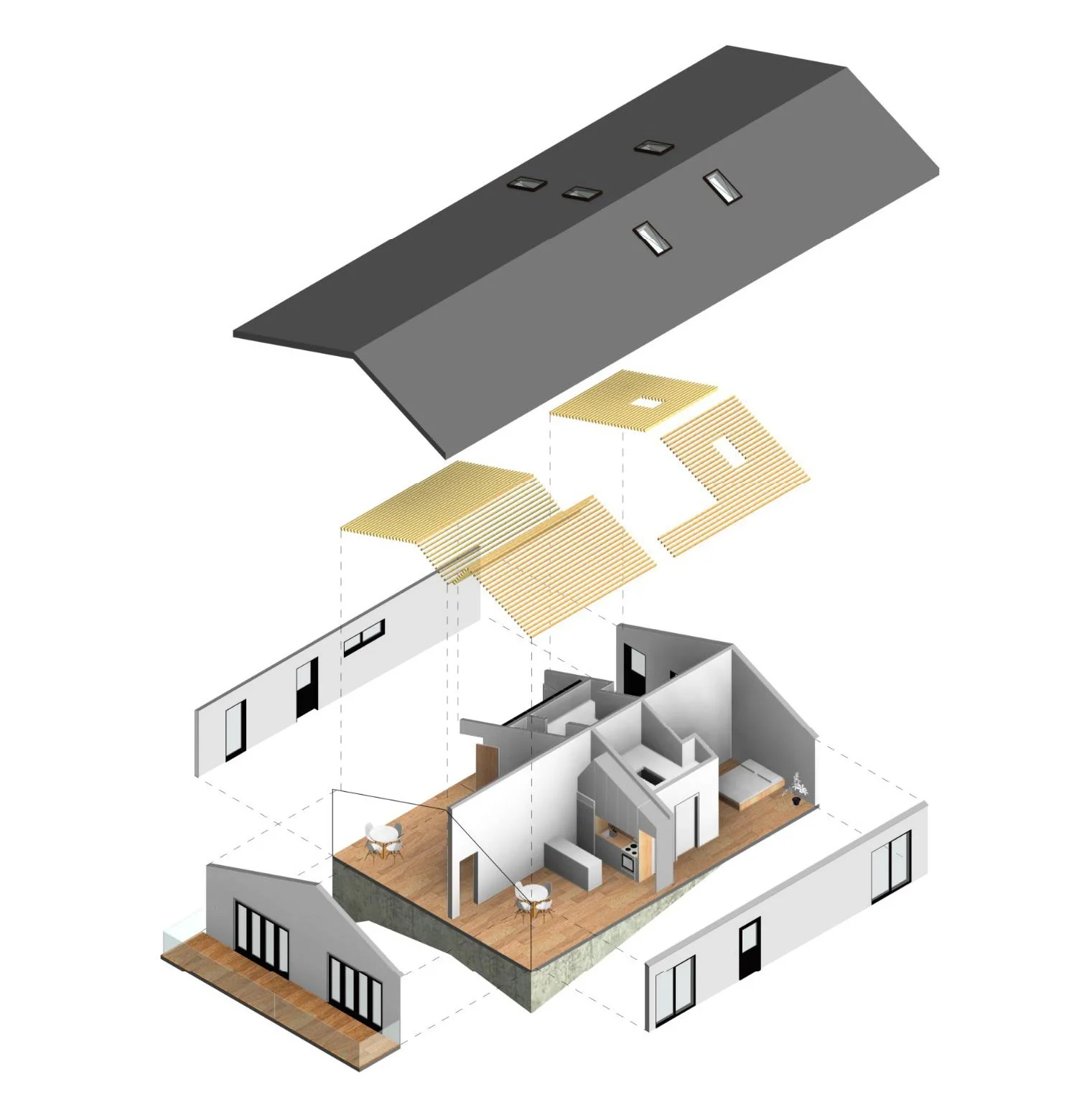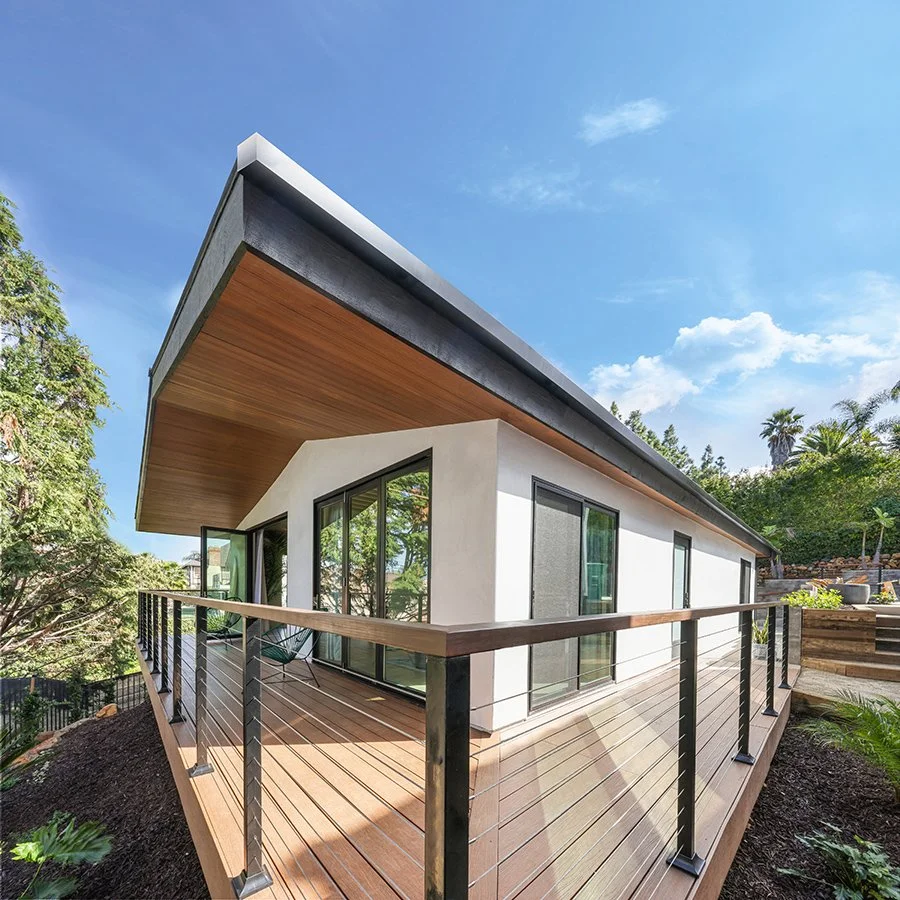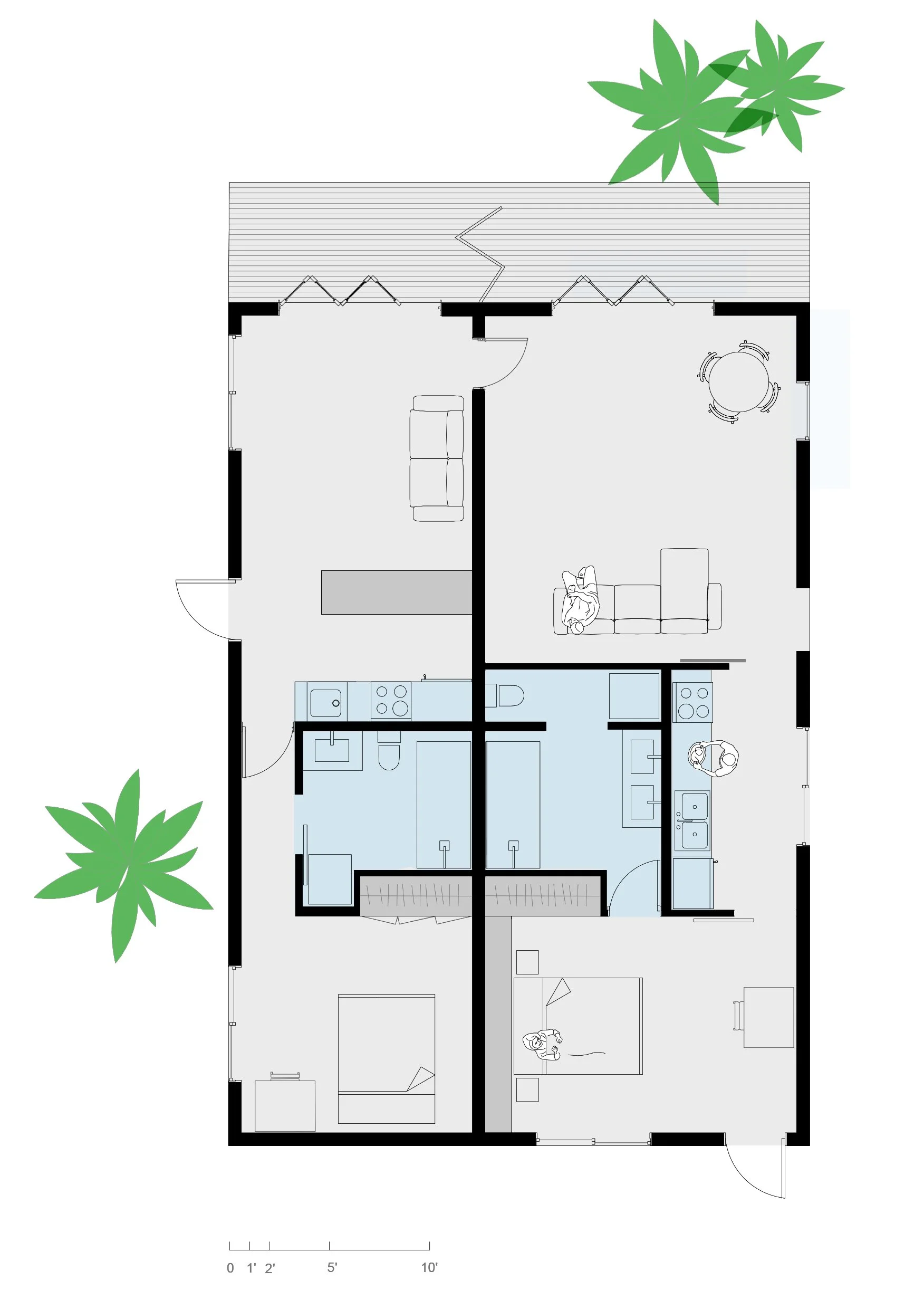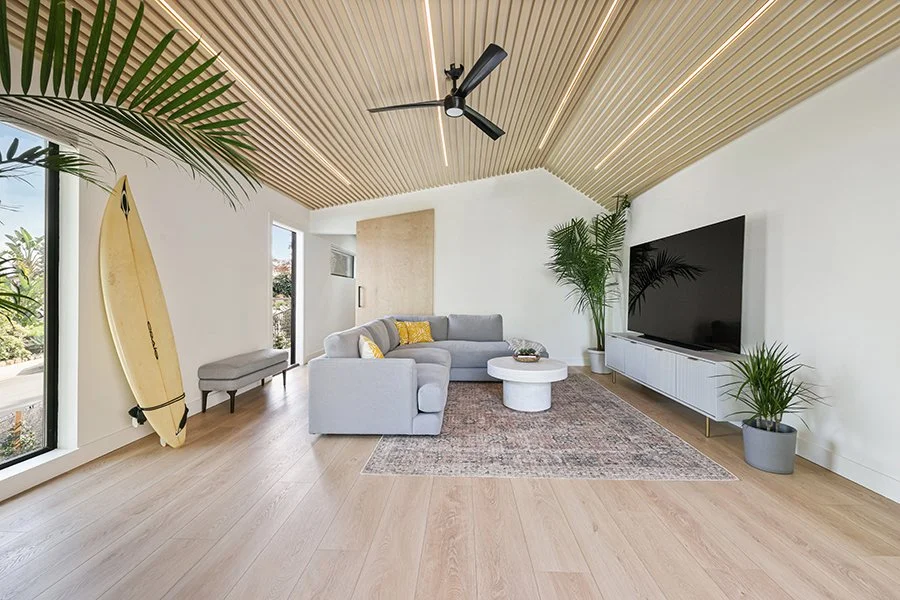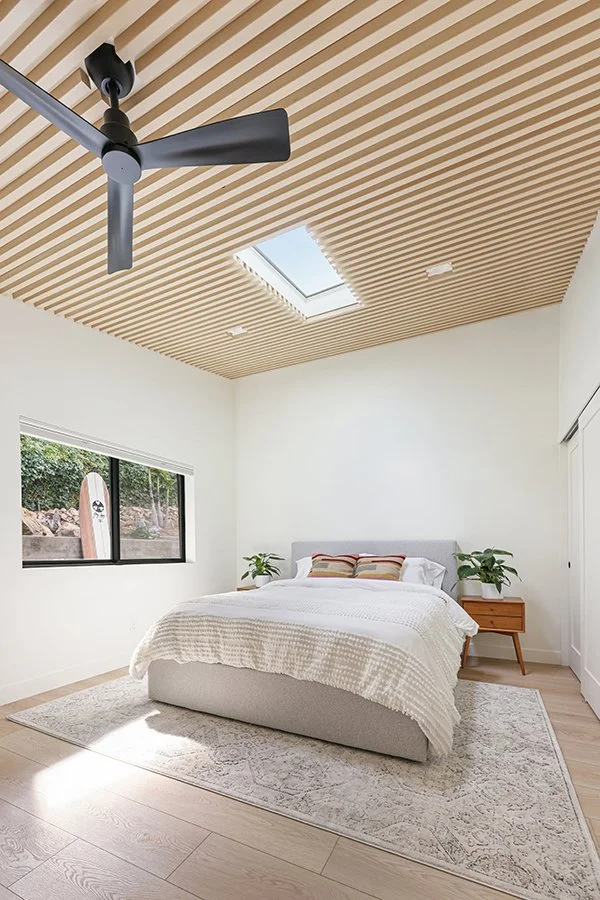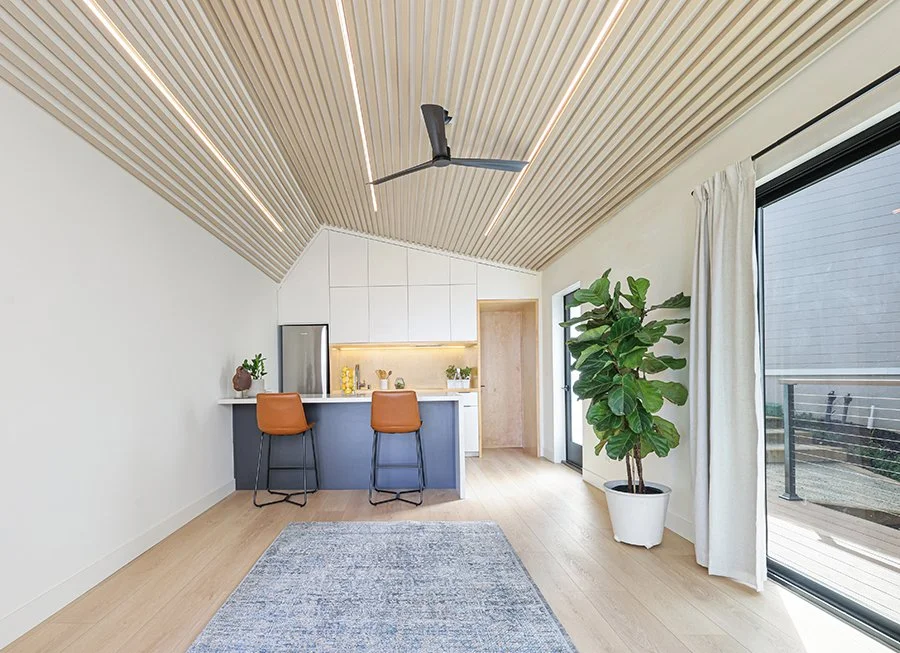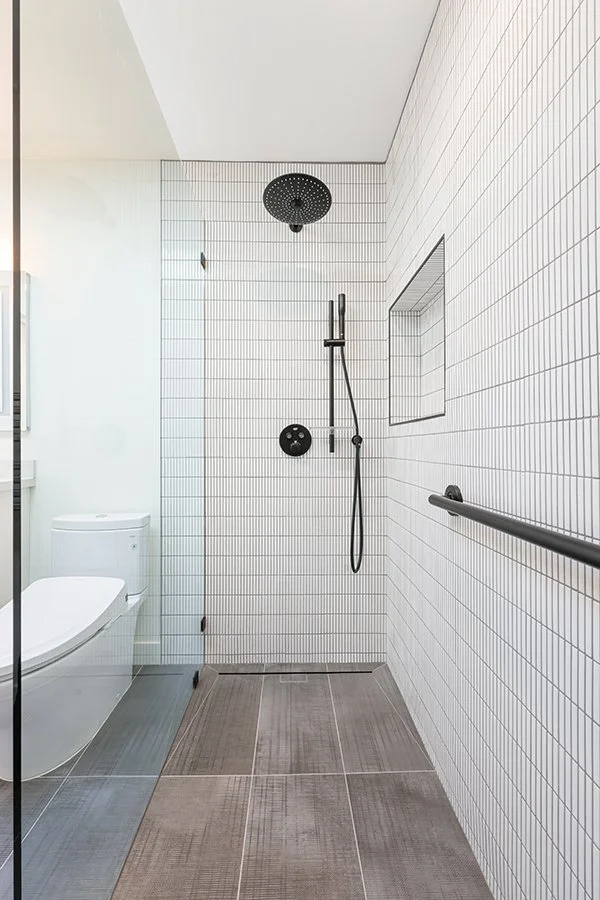CARLSBAD ADU
CARLSBAD ADU
Carlsbad ADU is a space for two families. The owners wanted to host his mom and her parents, offering separate yet connected living spaces. A simple pitch roof covers both spaces, but the ceiling transforms into the interior with wood slats to create two cozy spaces.
The exterior roof projects as a cantilever, allowing a fantastic view of the Carslabd mountain and providing shade. Water from showers and washer is recycled in the crawl space to water the garden.
The kitchen cabinets adapt to the ceiling shape.

