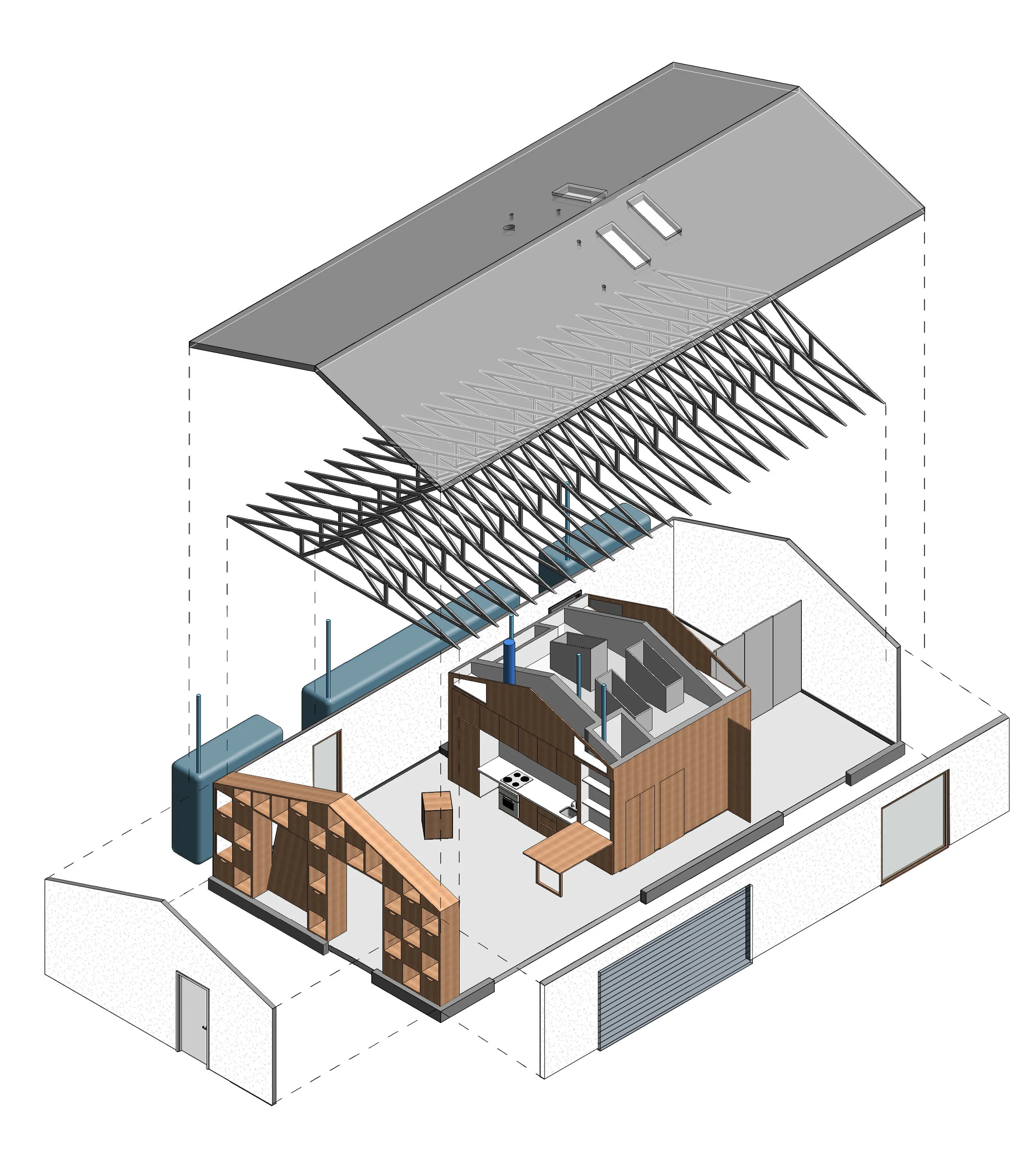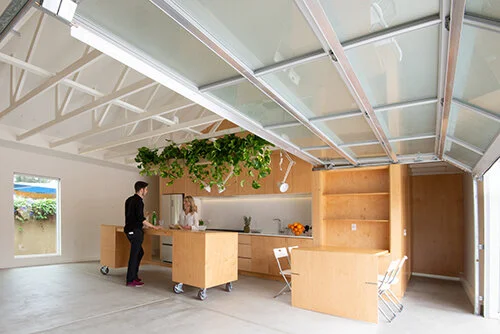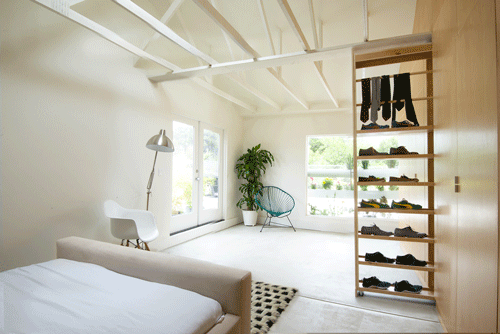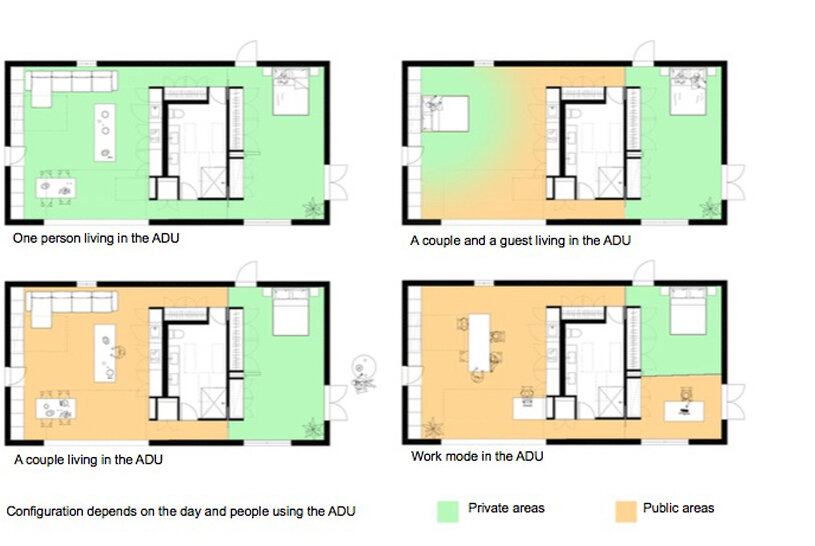SAN DIEGO GARAGE CONVERSION, ADU
SAN DIEGO GARAGE CONVERSION, ADU
American Institute of Architect Awards 2019, ADU category 🏆
San Diego ADU / Garage Conversion is an integrated sustainable garage remodel of a large capacity garage where a couple wanted to live with radical flexibility. The space is configured depending on the needs of each moment using “tools” such as mobile panels that divide the bedroom into two spaces, a bed integrated into a bookcase that converts the living room into a guest bedroom, a mobile island that allows different kitchen configurations, etc.
To make all this possible, the center of the space houses the bathroom, the plumbing part of the kitchen, and part of the storage areas. So, the rest of the space is open and can change easily.
San Diego ADU also uses sustainable “tools” to reduce the energy of the space: cross ventilation with operable skylights, extra insulation, recycling water, etc.
Designers: Modern Granny flat with Ramiro Losada-Amor and Prismatica Architecture
General Contractor: Treadlight Construction
Sliding walls allow the owners to open up or divide a space as needed depending on how many people are living there.
Murphy bed is the most typical option to maximize your ADU, but it can be made even better if they are integrated into a bookshelf so it goes unnoticed.
Before
Read more about the project on Dwell.
















